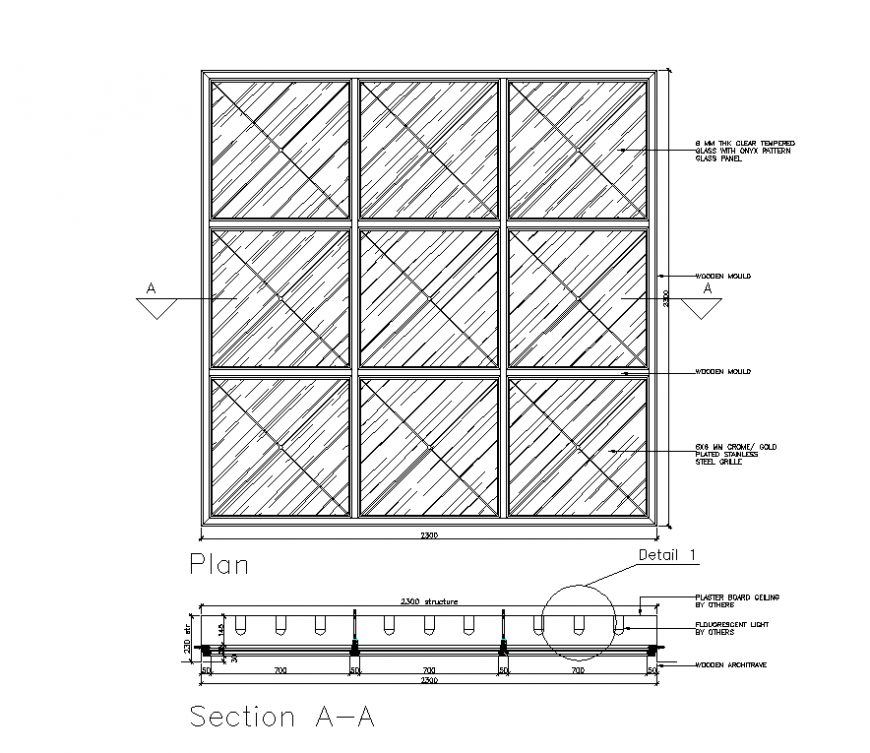Glass Ceiling Plan and Section 2D Layout AutoCAD File Download
Description
Glass ceiling plan and section layout 2d view autocad file, naming detail, wooden frame detail, dimensions detail, section line detail, section A-A detail, wooden mould detail, plaster board detail, hathcing detail, etc.
Uploaded by:
Eiz
Luna

